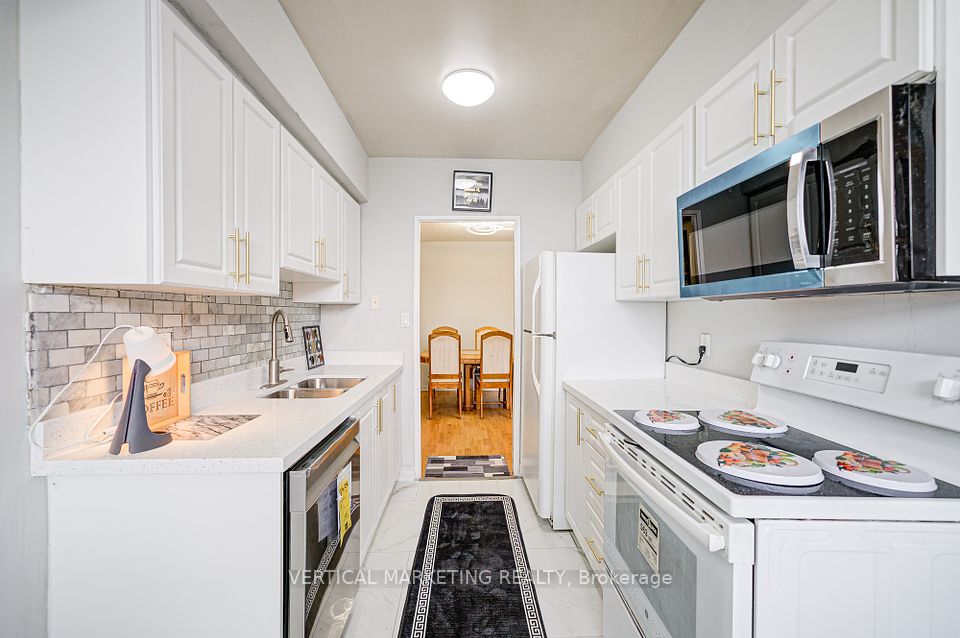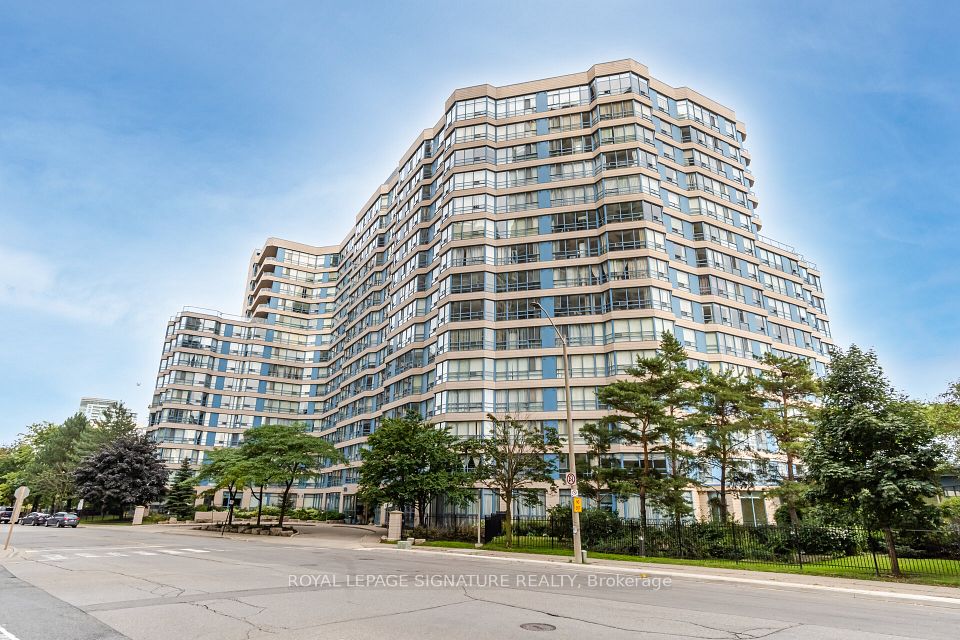$585,000
50 Sky Harbour Drive, Brampton, ON L6Y 6B8
Property Description
Property type
Condo Apartment
Lot size
N/A
Style
Apartment
Approx. Area
900-999 Sqft
Room Information
| Room Type | Dimension (length x width) | Features | Level |
|---|---|---|---|
| Kitchen | 2.2 x 1.9 m | Combined w/Family, Granite Counters, Backsplash | Flat |
| Family Room | 3.3 x 2.7 m | Hardwood Floor, Combined w/Kitchen, W/O To Balcony | Flat |
| Den | 2.1 x 1.8 m | Hardwood Floor, Closet | Flat |
| Bathroom | 2.3 x 2.1 m | Tile Floor, 4 Pc Bath | Flat |
About 50 Sky Harbour Drive
Is A Very Bright, Spacious, Well Designed Top Floor 2 + Den, 2 Washroom Approx. 900 Sqft Condo Unit Just Mins North Of The 401 On Mississauga Road. This Gem Of A Find Comes With A Corner Style Kitchen That Boasts Stone Countertops, Backsplash, Extended Cabinets, Newer All-Black Appliances, Ensuite Laundry, Wide-Plank Lighter-Grey Stained Engineered Hardwood Throughout, Plenty Of Closet & Storage Space, Upgraded Bathroom Vanities, 9 Ft Ceilings, Balcony, 1 Car Underground Parking & So Much More. Close To Many Amenities Such As Plazas, Gyms, Schools, Rec Centres, Both Lionhead & Streetsville Golf & Country Clubs, Sheridan College Davis Campus, And The List Goes On And On. Won't Last!
Home Overview
Last updated
19 hours ago
Virtual tour
None
Basement information
None
Building size
--
Status
In-Active
Property sub type
Condo Apartment
Maintenance fee
$550
Year built
--
Additional Details
Price Comparison
Location

Angela Yang
Sales Representative, ANCHOR NEW HOMES INC.
MORTGAGE INFO
ESTIMATED PAYMENT
Some information about this property - Sky Harbour Drive

Book a Showing
Tour this home with Angela
I agree to receive marketing and customer service calls and text messages from Condomonk. Consent is not a condition of purchase. Msg/data rates may apply. Msg frequency varies. Reply STOP to unsubscribe. Privacy Policy & Terms of Service.












